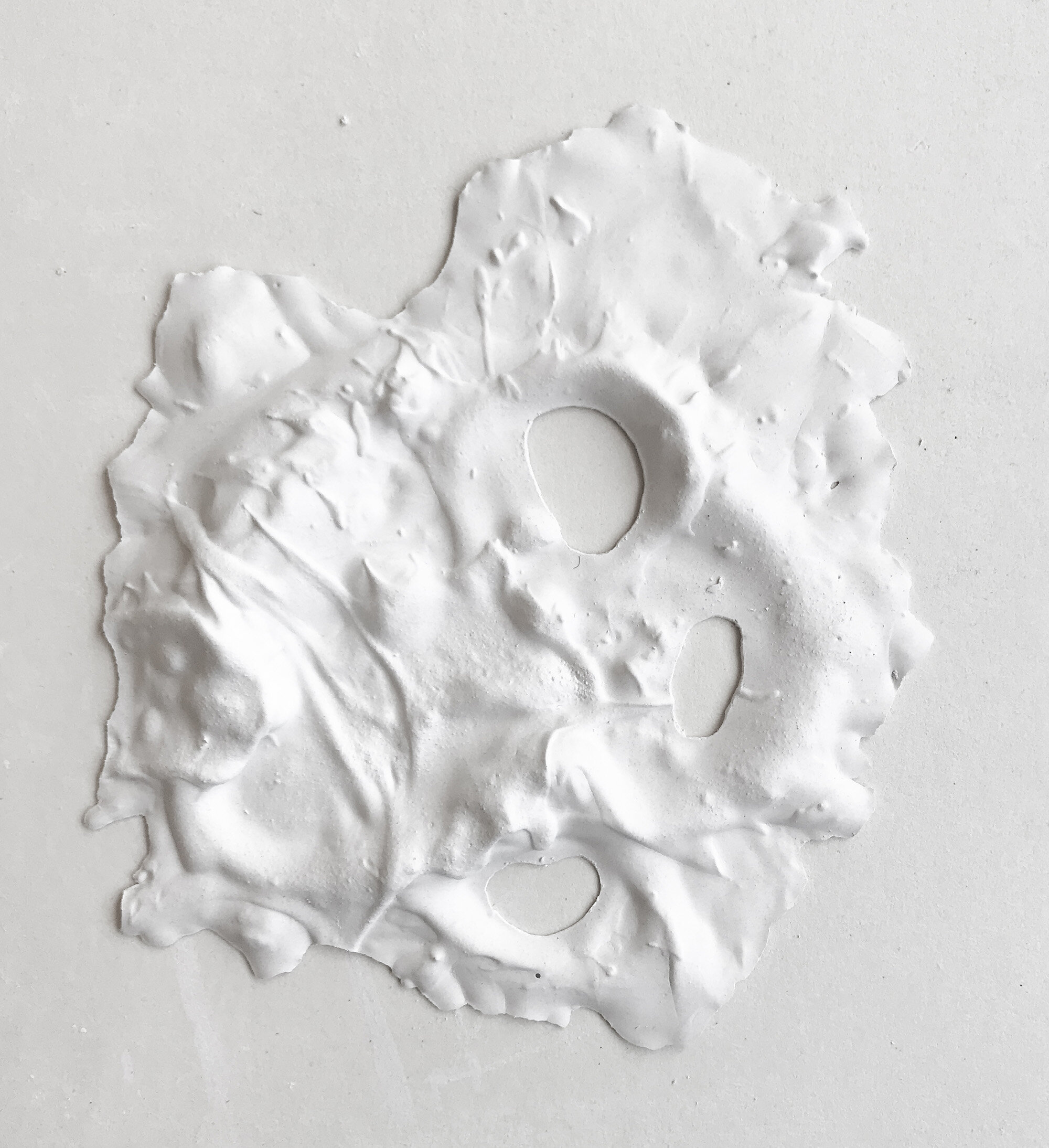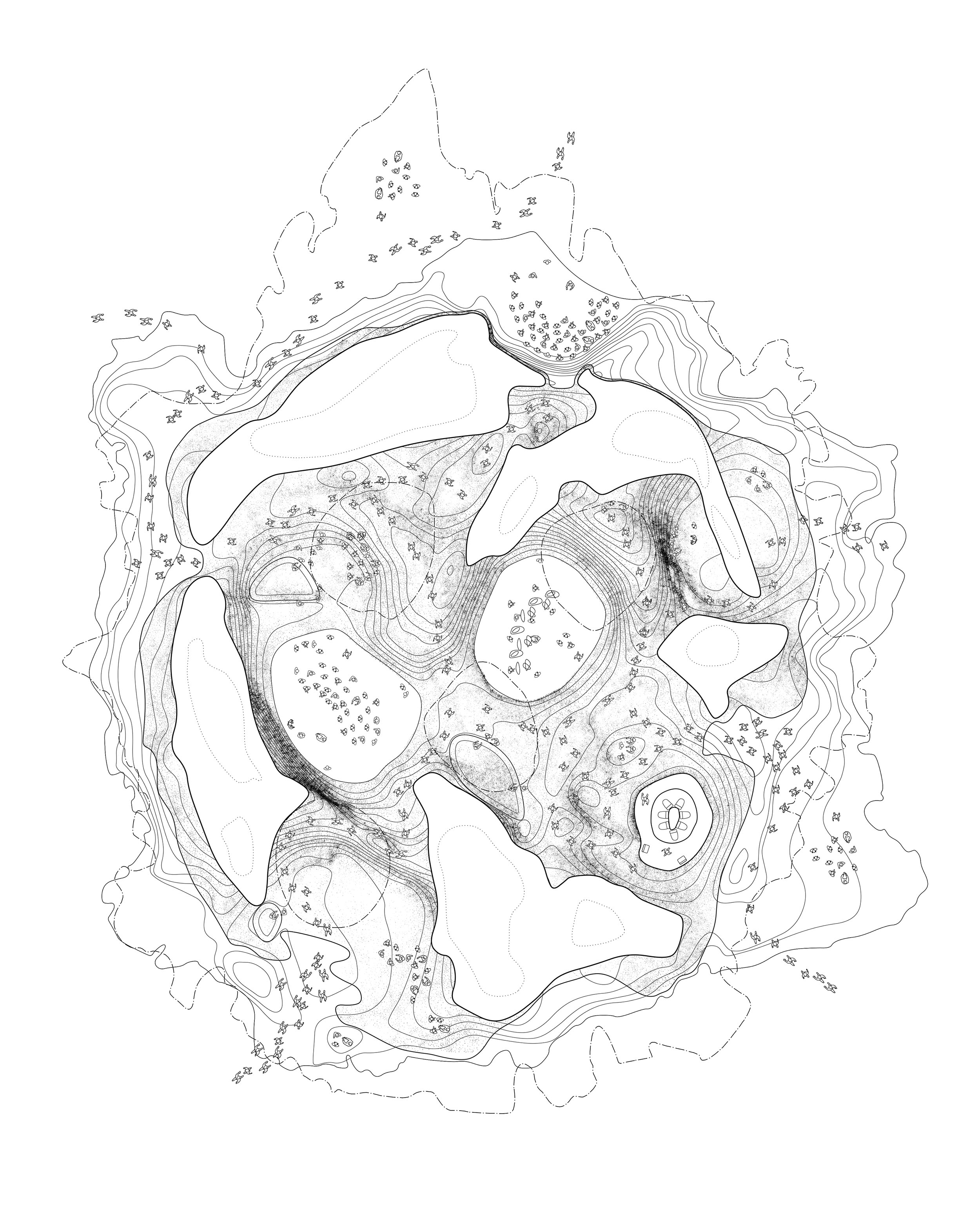2019-studio-holtrop-ethz
Gypsum Gesture - Gypsum Prototyping
Prototyping. Using Gypsum for form finding (prototyping), particularly at the moment when gypsum disconnects with the act of making (to drop gypsum of 0.75m). Gypsum freezes drops, splashes and still keeps a smoothness without the texture of the surface. The process is built by chance thanks to gypsum’s chemical features.
Two effortless samples are presented, one top and one bottom. A contrast between outside and inside has been revealed. Outside, they are not connected. Two sharp lines are moving separated from each other by defining various thresholds with covered and uncovered areas. Inside, they touch each other smoothly.
Space finding. The samples create a potential area which is an open space that demonstrates a continuity and a strong connectivity. No given perspective can grasp the space. The notion and experience constantly change when moving around the space and a single point of view appears as a fragment of the whole.
The continuous thresholds in three dimensions are influenced by transitions of high and low, wide and narrow. The form behaves liquid-like. Further criteria is the accessibility, contrast (pulling, hanging, overhang, nearly touch, mass and void), flat areas and direction.
Analysis. Regarding an aesthetical and analogue selection of samples and their fragments, the analysis through digital tools becomes a powerful tool to take prototyping further into architecture. It mainly consists of making the space visible through the behavior possibilities with the parameters of spaceheight, slope and paths. Tools: 3D-Fotogrammetry (Metashape Agisoft), Rhinoceros, Grasshopper.
Inhabit. The figure (1800 m2), with a walkable area of 870 m2 (0-12% slope), is accessible from all sides and framed through a threshold that follows the 2m height line. The superposition of different heights and the walkable areas suggest a use and understanding of an architectural proposal.













